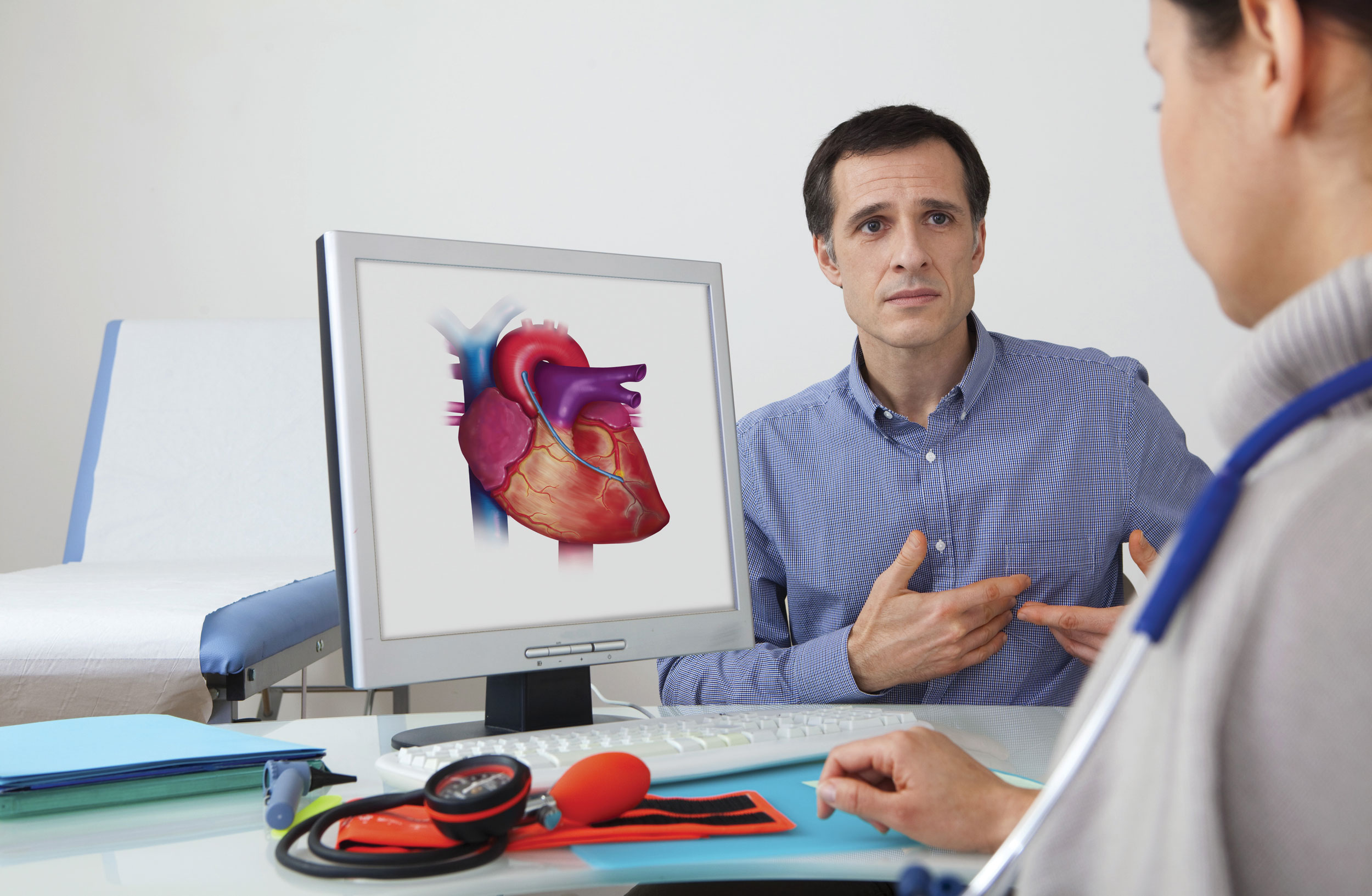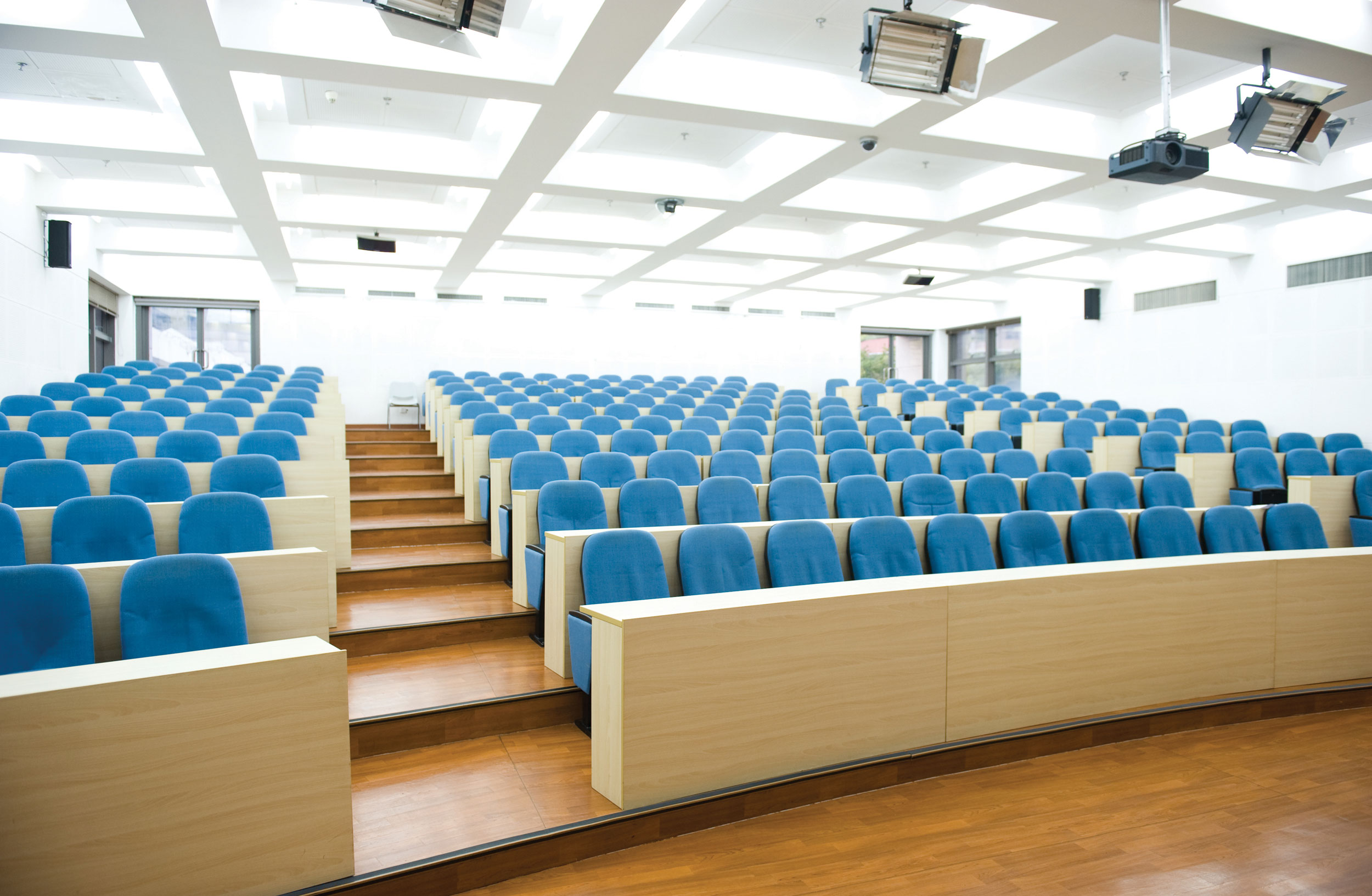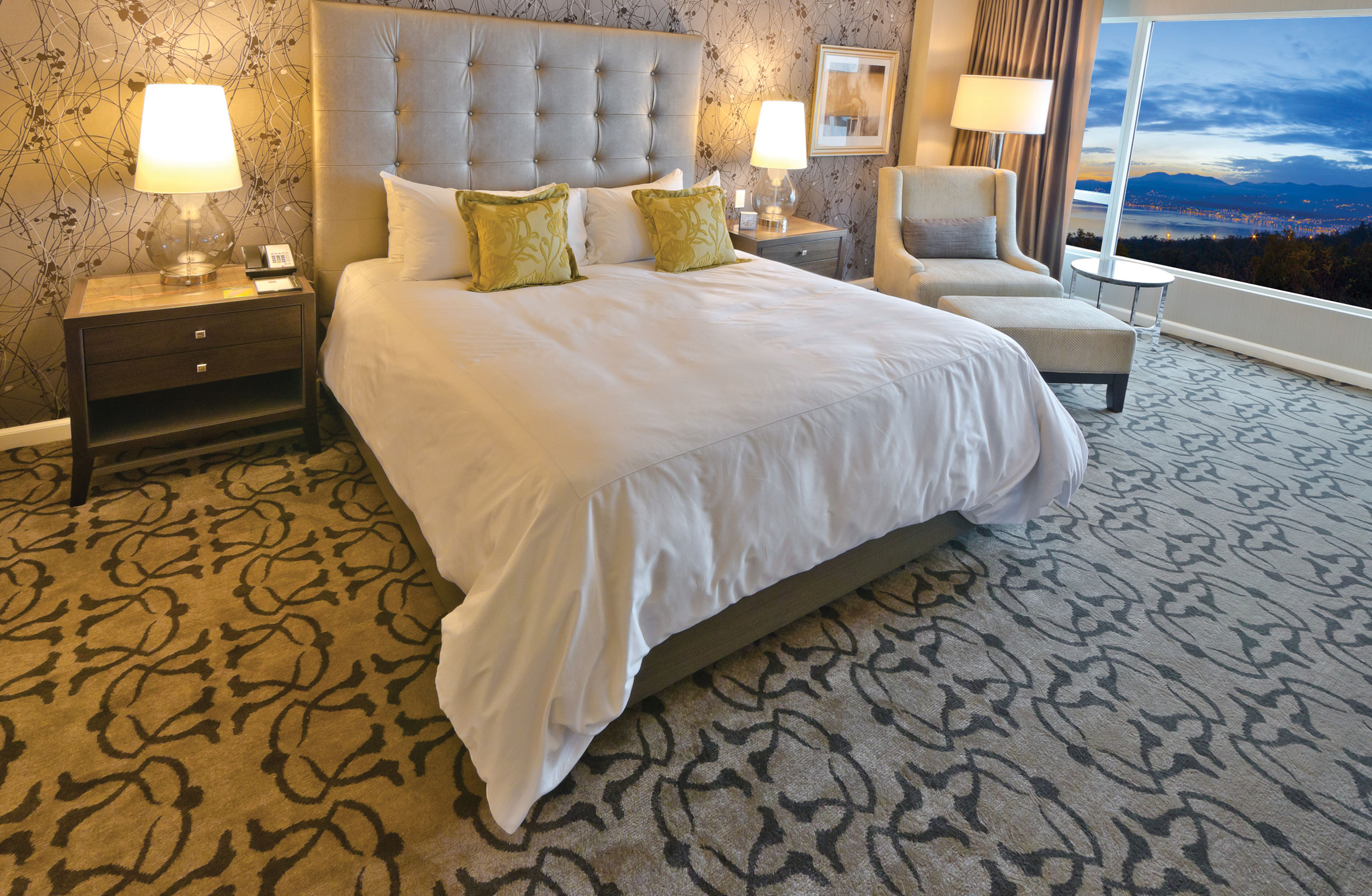All rights reserved. © 2017. Seemar
FACILITY DP-10
TECHNICAL CHARACTERISTICS:
• Floors = 3S + P + 11
• bruto razvijena površina = 25.632 m2
• Area of the construction plot = 6.408 m2
POSSIBILITY OF BUILDING HOTELS, E.G.:
• business hotel
• Hotel with convention center
• wellness hotel
• Exclusive resort
POSSIBILITY OF BUILDING HEALTH FACILITIES, E.G.:
• Rehabilitation center
• Dental polyclinic
• Cosmetic Surgery
• Orthopedics
• Physiotherapy
POSSIBILITY OF BUILDING RESIDENTIAL BUILDINGS, E.G.:
• Luxury apartments
• Specialized apartments (senior resort)…
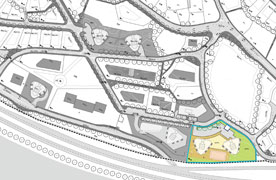
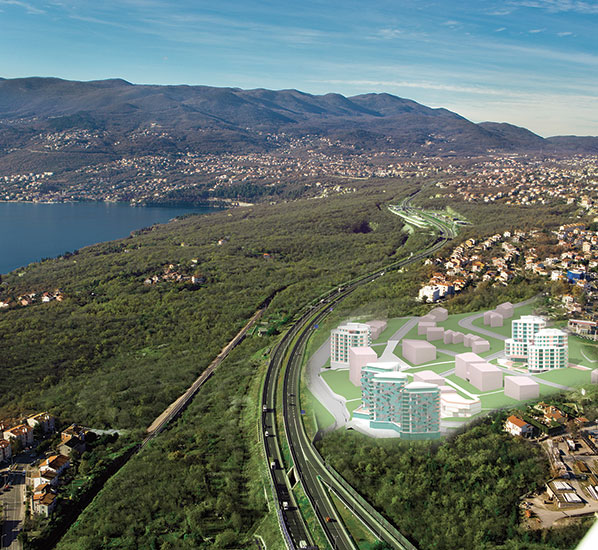
ALTERNATIVE SOLUTIONS
HOTEL OR SPECIALIZED HOSPITALS (POLYCLINICS)
• Approx. number of equipped rooms 150
• Total gross area of business space 18.016
• Total gross area of garages 7.718
• Overall gross area 25.632
• Total net area of business space 13.512
• Number of parking spaces in garages 246
• Number of parking spaces in open area 60
APPROX. RESIDENTIAL CAPACITIES
• Total gross area of the apartments (m2) 17.751
• Total gross area of business space (m2) 265
• Total gross area of garages (m2) 7.718
• Overall gross area 25.632
• Total net area of the apartments* 11.809
• Total net area of the apartments* 162
• Total net area of business space* 222
• Number of parking spaces in garages 246
• Number of parking spaces in open area 60
Floor projection does not include embedded parts of the building designed as green/pavement-pedestrian area
*Total net usable area (with rates), without basement storages
